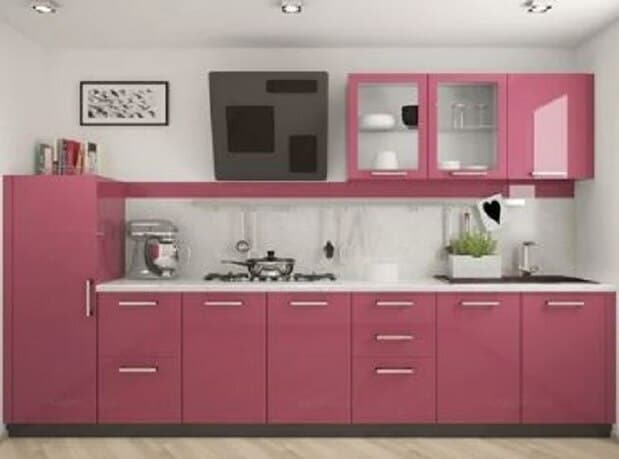 |
| IMAGE CREDIT : JUSTDIAL |
A designer kitchen is a customized
and well planned for cooking space which combines functionality, aesthetics and
cooking materials storage capacity.
Designing a kitchen is a complex process. Owner should Considers their personal style, budgets and functional needs when planning.
Features include in Modular Kitchen:
- Cabinet should crafted with good materials and finishes.
- Countertops should made up of High-quality materials like granite, marble or quartz.
- Appliances & electrical point should be planned with
- Lighting are important factor in kitchen so designer profile light & lighting fixtures should used to make enlightened.
- Storage should be optimized for material organization and efficiency.
- Designer tiles, glass or metal backsplashes should use to provide finishes.
- Space in kitchen are important it should spacious in Centre for food preparation and serving.
One-Wall Kitchen
A one-wall kitchen or single-line kitchen is a designer kitchen layout where all the cabinets, appliances, and sink are installed in a single wall.
,aspect=fit) |
| ONE - WALL KITCHEN | CREDIT : JUST DIAL |
It is small sized narrow kitchen which is designed for space
saving for small apartment or house.
Advantages of One Wall Kitchen :
1. Simple layout in one wall
2. Cost effective ( Small Budget Kitchen)
3. Space efficient
4. Easy to access to all areas.
5. Optimized use of space, suitable for small household.
To maximize a one-wall kitchen:
1.
Use vertical storage (wall cabinets)
2.
Choose compact size appliances.
3.
Select space-saving fixtures.
4.
Utilize corner spaces for
storage.
Double Gallery kitchen
A kitchen design layout in which two parallel runs of
cabinets, countertops, and appliances, separated by a central workspace.
 |
| DOUBLE GALLERY KITCHEN | CREDIT : INDIAMART |
This is also known as Double wall kitchen because of two parallel walls can be used for cabinet. This layout is ideal for:
- Large kitchen
- Multiple cook
- Entertaining and engaging.
Advantages of Double Gallery Kitchen :
1.
Two
parallel galleries (cabinet and countertop runs)
2.
Central
workspace
3.
Large storage
and counter space
4.
Efficient cooking
space.
5.
Increase
productivity and Functional versatility.
L-Shape kitchen
The designer kitchen which layout are looks like English Alphabet "L".
 |
| L - SHAPE KITCHEN | CREDIT : JUST DIAL |
Advantages of L-Shape Kitchen :
1.
Efficient use of space.
2.
Easy to move in central area.
3.
Large counter and storage space.
4.
Suitable for small to medium-sized kitchens.
5.
Ideal for small family member.
6.
Optimize corner space with carousels or smart
storage.
U-Shaped Kitchen
U-shaped kitchen is a versatile layout design it provides a
continuous work triangle, reducing walking distances between sink, stove and
refrigerator.
 |
| U-SHAPE KITCHEN | CREDIT : URBANLADDER |
It a popular choice for homeowners seeking a practical and comfortable cooking space.
Advantages of U-Shaped kitchen:
1.
Suitable for medium-sized kitchens.
2.
providing a comfortable cooking environment
without wasting space.
3.
Engaging comfortable movement for one person.
4.
Each side of the U- Shaped kitchen can serve a
different function (cooking, food preparation and cleaning).
G-shape kitchen
As kitchen layout design in which 3 sides wall and an
additional counter space are designed in form of “G” shape layout are called G-Shaped Kitchen.
 |
| G-SHAPE KITCHEN | CREDIT : PINTREST |
This design is suitable for large space kitchen. Can be providing additional counter space and seating.
Advantages of G-Shape Kitchen :
- Increased counter space.
- Additional seating area to dine.
- Comfortable movement and engaging.
- Enhanced storage capacity.
- Extra space for cooking and serving.
Open Kitchen Design
A kitchen design concept in which the kitchen is integrated
into the living space, without walls or separating the two different areas of
households.
 |
| OPEN KITCHEN DESIGN | CREDIT : INDIAMART |
An open kitchen design can enhance social interaction and multitasking, create a sense of spaciousness and modernize your home. Open kitchen has open racks and minimal cabinet. Owner should consider factors like noise, odors and mess when planning your open kitchen.
Advantages of Open Kitchen :
1. Visual expansion: Makes the space feel larger
3. Multitasking: Allows for cooking, entertaining and engaging
together.
4. Natural light: Shares natural light between kitchen and
living space
5. Modern aesthetic: Creates a sleek and modern look into house.
Considerations for open kitchen
1. Noise: Kitchen sounds may disturb living space
2. Odors: Cooking smells may spread to living space
3. Mess: Kitchen clutter may be visible from living space
4. Privacy: Reduced separation between kitchen and living
space
5. Design challenges: Requires careful planning and layout
DISCLAIMER All The Information posted on this website is best for my knowledge. These blog posts are collected by various sources, i.e. Official Documents/ Related Books/ Newspaper/ Related Website/ Government Notices/ Circulars, and other reliable sources. Download any documents at your own interest; we do not offer refunds or any compensation against the amount you have paid. We do not agree/ Responsible for its authenticity; all blog posts on this website are only for information purposes. Any legal action against this Blog post is strictly at your own risk. Click Here to read our complete disclaimer. |
